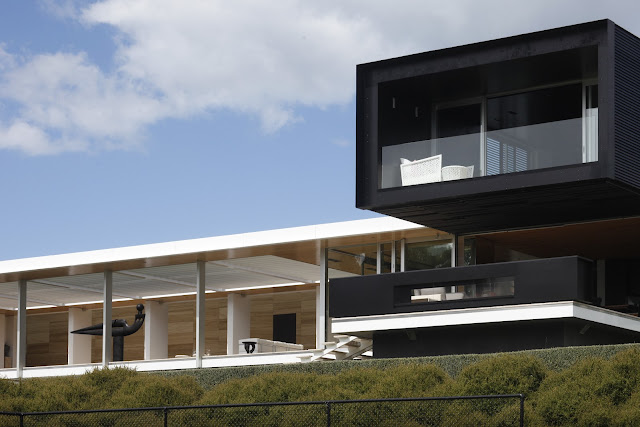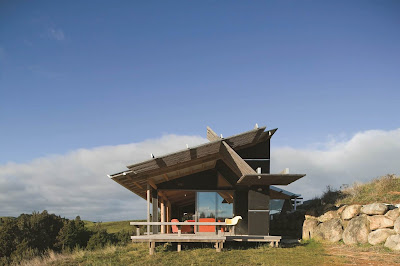In our current issue, the Waiheke Island house by Fearon Hay Architects (photographed by Patrick Reynolds) creates a powerful paradox between a camping experience, with all the outdoors roughness it implies, and the luxurious elegance of a holiday home, to resolve it in a striking chef-d’oeuvre.
At first sight, to reach for tent and camping metaphors in an expensive holiday home seems to flirt with absurdity. But here, the house and the environment enhance themselves in beautiful contrasts. If you set the luxury trappings aside, there is still something fundamentally camp-like about the experience of being in the home.
In the living pavilion, light flows freely through the space thanks to the fixed floor-to-ceiling panel windows that make up an entire wall. On the other side, glass doors open to blur the space with the lawn outside.
The pavilions are separated from each other, demanding a physical engagement with the outdoors – be it to feel the wind or get a little wet on your way to bed!
In the empty central space that makes for an outdoor gathering point, the home’s owners gather around a brazier in the evenings. “We thought, if you set up a camp here, this is where you’d put your fire” says Tim Hay of Fearon Hay Architects.
The encampment-like arrangement of the house was designed so it nestles into the topography. Says Tim: “There was a strong sense of a centre on the site, like a crater, and we didn’t want to disturb that.” That’s why they designed the pavilions to open inwards to the courtyard, the empty space at the heart of this remarkable home. On the other side of the courtyard is a living area containing a TV.
This bowl-like shape of the land surrounding the property is made clear in this view through the main living pavilion.
The encampment setting heightens the sense of luxury of having a roof on your head. Roughness and refinement merge into each other. In the ensuite bathroom, designed by Tim’s sister Penny of Penny Hay Interiors, white curtains run on a continuous track around the room, allowing it to be turned into a cocoon-like space.
An overhead skylight in the ensuite bathroom allows light to spill down the wall.
“We were keen that [the house] had an expression of materiality that wasn’t too perfect or polished,” Tim says, so they chose a roughcast plaster finish for the house nicely offset by the smooth sheen of the perforated metal screens.
This house ultimately gives you the feeling to be both surrounded by nature and still nestled in comfort.
From the courtyard, a small aperture between the bedrooms allows a glimpse of the view to the west, taking in Rangitoto and the waters of the Hauraki Gulf.


















































