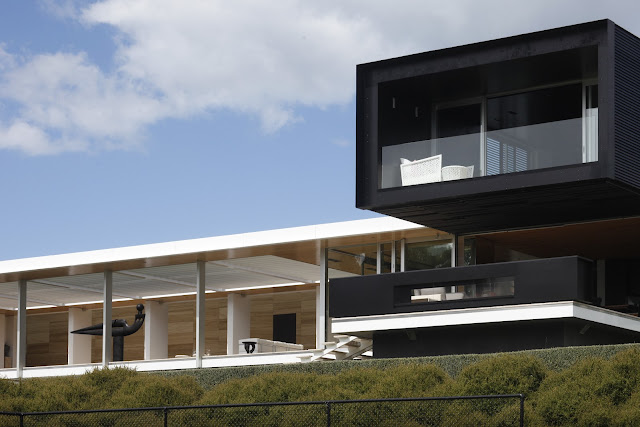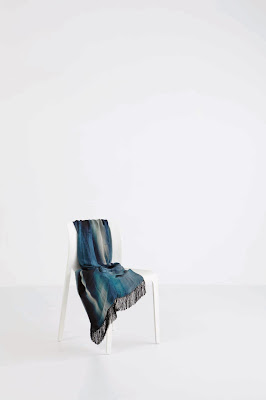New Zealand architects have made a fantastically strong showing in the shortlist of nominees for awards at the World Architecture Festival.
Fearon Hay's Imperial Lane project in Auckland (below), featured in our February/March issue, picked up a nomination in the festival's 'Old and New' category. Photo by Patrick Reynolds.
Jeff Fearon and Tim Hay are going to have a very busy time of it when they present shortlisted projects to the judges at the festival in Singapore in October: their Island Retreat (below), featured in our current issue, has been shortlisted in the 'Villa' category of the awards.
And the firm was also nominated in the urban design category, along with Taylor Cullity Lethlean of Melbourne, for their excellent work at Auckland's North Wharf (below). Both photos by Patrick Reynolds.
In non-Fearon Hay nominations, Ken Crosson of Crosson Clarke Carnachan's Hut on Sleds at Whangapoua Beach (below), a finalist in our Home of the Year award 2012, is shortlisted in the festival's 'Villa' category. Photo by Jackie Meiring.
Patterson Associates' Geyser building (below) on Auckland's Parnell Road is nominated in the festival's 'Office' category.
As we mentioned earlier in the week, RTA Studio's C3 house (below, which is planned, but not yet built) has picked up a nomination in the 'Future Projects' section.
Also in 'Future Projects' a planned Waikato Whanau Ora centre (below) by Hamish Monk, Aaron Paterson and Dominic Glamuzina of The Flood.
All the finalists will travel to the World Architecture Festival in Singapore in October to give presentations about their work to a panel of judges. We wish them luck, and congratulate them on their success in getting this far.


















































