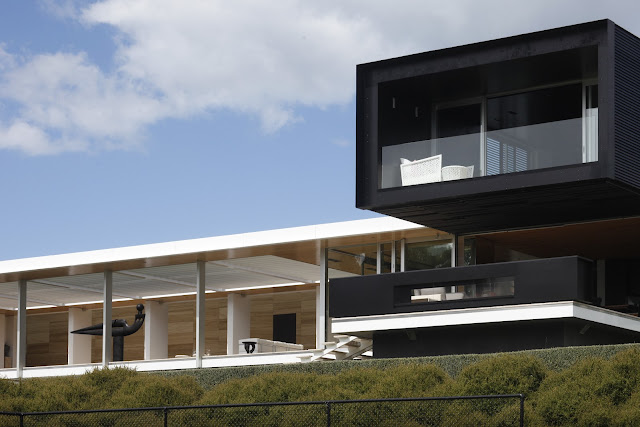In our current issue, we feature the remarkable story of architect Fred van Brandenburg and his son Damien of Architecture van Brandenburg, who are designing the new Shenzhen headquarters of Marisfrolg, one of China's biggest fashion labels. Below is a shot of the first stage of the building under construction. (It's expected to be completed in three years).
The inspiration for the building's organic forms come from none other than the late Antoni Gaudi, designer of Barcelona's Sagrada Familia cathedral. Fred, who has designed luxury lodges including Huka Lodge and Wharekauhau, decided after seeing Gaudi's buildings that he wanted to make a complete change in the way he designed buildings. "I decided I was going to do sculptural architecture by adapting philosophies [Gaudi] espoused and applying them to contemporary architecture," he says.
Above: An image from a recent advertising campaign by Marisfrolg, using the headquarters' partially completed structure as a backdrop.
The Marisfrolg headquarters job came about after the company's owners visited Fred's office in Lake Hayes, Central Otago, after staying in some of his lodge designs. He told them he was no longer interested in designing that type of building, and they said they would be in touch. About a year and a half later they did so, asking him to come and see their site in Shenzhen in southern China. Fred couldn't remember them, but their seriousness and the scale of the project got his attention: 75,000 square metres, including a catwalk and function area for launching collections, design offices, manufacturing and warehousing and a 50-room boutique hotel for the label's clients. Through their intepreter, Marisfrolg's owners asked for the building to be soaring but unostentatious. "I then realised this was going to be big" said Fred. The final direction was "Design first, budget second."


Above and below: Conceptual models of the Marisfrolg building, inspired by Fred's newfound love of organic forms.
As part of their (very loose) brief, Marisfrolg's owners showed Fred a video of a recent Marisfrolg collection with images of birds in flight and autumnal scenes. "I explained that I was inspired by forms found in nature and it all gelled very quickly," Fred says. Damien had just graduated in architecture from Auckland's Unitec, and moved to Dunedin to work on the project full-time (the duo set up an office there because of its proximity to the "brains trust" of 3D-modelling experts at Otago Polytechnic).
Above: More views of models of the complex in Architecture van Brandenburg's Dunedin office,
the two colour images photographed by Graham Warman. Damien van Brandenburg is in the shot above.
Fred and Damien have never been told the budget of the project, but nor have their clients ever wavered in their commitment to fulfilling their architect's vision. They're already talking about potential projects with other Chinese developers, but for the moment, Fred says the main focus is on successfully completing the Marisfrolg headquarters. "There are people who are interested in us in China but you can imagine they're reticent and seeing how things pan out [with this project] he says. Once it is, you can easily imagine plenty more attention coming the van Brandenburgs' way.



























































