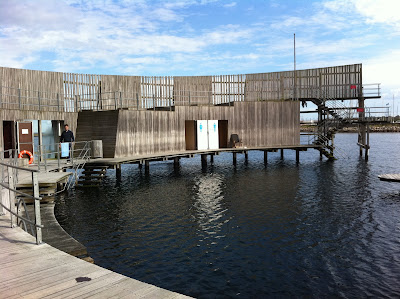L
ast Sunday, I was in the US and went to visit Philip Johnson's Glass House near New Canaan, Connecticut. Many of you will already know about it: designed from 1945-48 and completed in 1949, it is credited with ushering the International Style into American domestic architecture. Johnson's estate, which includes a number of fascinating ancillary structures (more of which below), was opened to the public a few years ago in accordance with Johnson's wishes after his death in 2005. It's easy to get there by train from New York's Grand Central Station (the journey takes about an hour and a half), but bookings are essential (you can make them by visiting http://www.philipjohnsonglasshouse.org/. All visitors are required to check in at the visitor centre in New Canaan before being escorted out to the estate in mini-vans. It isn't worth attempting a guerilla visit, as the gate to the estate is locked through the day, and you can't see the house from the road).
Anyway, it was a beautiful summer day and the house was at its ethereal best - larger than expected, amazingly tranquil, and incredibly well-sited on a promontory overlooking the fields beyond. Everyone on our tour wanted to move in right away.
I was part of a small group of about eight people guided around the house and its grounds. The arrival at the house is beautifully staged - it's invisible from the road, and comes into view as you reach the bottom of the driveway. You can see in the image below that parts of the steel are in need of a coat of paint. Inside, the ceiling is showing evidence of dampness. The house is in the care of the National Trust for Historic Preservation which, given the current economic climate in the US, is looking more and more to private donations to maintain the property. This is not to say the house is falling into disrepair - far from it, it's just that the Trust is having to prioritise a schedule of works at the property. Proceeds from tours assist with these activities. This view below is from the home's lawn on the promontory, looking back into the living area. Johnson had the trees regularly trimmed to enhance the view.This view looks through the living area, featuring furniture by Mies van der Rohe, including a daybed specially designed for Johnson which subsequently went into production around the world. (Mies' glass house, known as the Farnsworth House, is located near Plano, Illinois, and was completed in 1951.)
The sleeping area is concealed behind a wall of cabinetry, although our guide told us that Johnson (who weekended at the house in all seasons from its completion to his death) often slept in the adjacent brick pavilion just across the lawn from the Glass House, a building that was conceived as part of the original composition.
Here's the brick house, which admits light through round windows on its other side. We didn't get to see inside it because it was recently flooded; the Trust is now working on a full refurbishment of its interior. The Glass House is reached via the path at left in this picture. The circular swimming pool is in the distance.
Elsewhere on the property, the subterranean painting gallery opens into an amazing space which, when I visited, was featuring works by Johnson's friend Frank Stella on its moveable panels.
Life on the estate sounded pretty fabulous. Johnson spent most of his time there with his partner, curator and editor David Whitney, who he met in 1960. The duo didn't throw huge parties, but regular visitors to the house were a who's who of New York society of the time. At the visitor centre in New Canaan, there's a great piece of film footage of Johnson's Rolodex, in which every name is famous, including many Rockefellers as well as luminaries such as IM Pei and Frank Gehry, Andy Warhol and Robert Rauschenberg. (Our guide couldn't tell us if Johnson had a separate Rolodex for regular people, or if he just didn't know any).
Just down the path from the painting gallery is the Sculpture Gallery, a white brick building with a glass roof and amazing light. The sculpture at left in the bottom image is also by Frank Stella.
There are other buildings on the property, including Johnson's studio and a small building at the entrance to the estate which was the last structure he designed. You can see shots of all of them on the official website of the house. If you're in New York, do book ahead and go and see this (the visiting season runs from May through to November - on October 20 New York architect Charles Renfro, our international judge in our Home of the Year award 2010, is leading his own tour of the house - tickets for this are also on the Glass House website). It's a magical architectural experience, and an insight into what seemed to be a pretty magical and enthusiastically lived life.






























