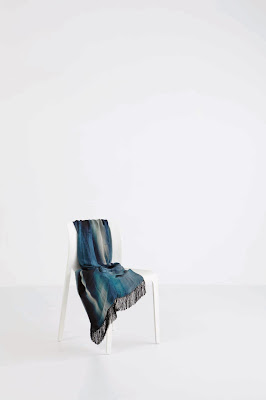In our current issue, we visit Six Barrel Soda Co in Wellington's Dixon Street. The cafe was also designed to sell delicious soda made on the spot, in a space masterminded by Matt Smith of Wellington design firm Common. Here's Juliette Wanty's interview with Matt and some more of Russell Kleyn's photographs of one of our favourite new spots in the capital.
Designer Matt Smith of Common
HOME What was the brief for this job?
MATT SMITH We wanted to create a space that could function primarily for the production of soda syrups and secondly as a cafe. The existing space [the former home of Eva Dixon's cafe] had a history of failed cafes and restaurants. We first gutted the space, removing any trace of past ventures, and unified the seating and kitchen areas by removing all internal walls and running the cork-tile floor through the entire space. We also ran a peg rail the length of the space to display items, hold customers' coats and bags, and hang utensils and baskets of fruit in the kitchen. The large central table was positioned so that customers look down the length of the table to the kitchen. A quarter of the table is utilised as the service area, so that customers are engaged with the cocktail-like making and presentation of the sodas.
Customers are able to view the production process in action.
You designed [with Caspian Ievers] the logo and labelling system before embarking on the design of this space. How did you want the space to feel?
Soda bars first conjure up images of Americana, red vinyl, chrome and jukeboxes. We wanted to avoid this and focus on the freshness and quality of the ingredients, and the honesty of the production method. The colours are light and fresh yellow and green. We brought elements of the branding across, most notably Hugo Mathias' illustrations from the labels on the chalkboard wall, while avoiding creating a space that was too branded. The materials are good-quality and durable: cork, american ash and red brick. The almost-primary-school aesthetic of Six Barrel Soda Co - with its cork tiles, chalkboard, peg rail and stamps for labelling - is accidental, but often reminds people of their first encounter with sodas or 'pop'.
Labels are hung on the wooden peg rail that plays both a decorative and functional role in the space.
What has the response been like so far?
People seem to love it. It's been referred to as the most Instagram-able cafe in Wellington!
Six Barrel Soda Co Factory Cafe
Level 1, 33-35 Dixon Street, Wellington






















































