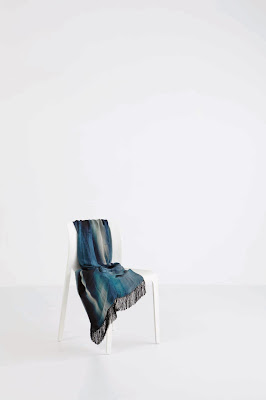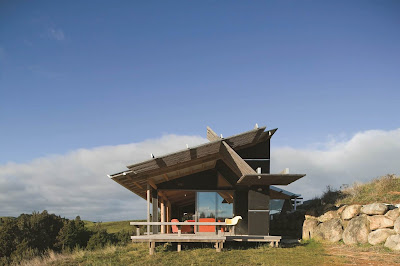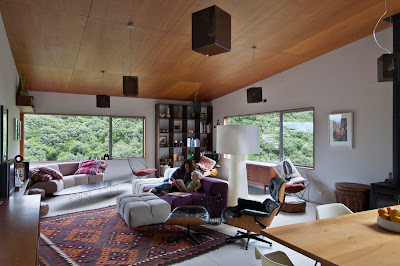Fashion designer Karen Walker's latest move is into homeware, specifically a collaboration with the Australian department store Myer to produce a new range of homeware using popular prints. Here's our Q+A with Karen from our current issue, along with some extra images from her homeware range. A word of warning before you get too purchase-ready - while the towels are available in Karen Walker stores, the rest of the range is available only in Myer's Australian stores (and they don't sell online at the moment).
Karen Walker
HOME You've already developed Karen Walker paint, jewellery and eyewear. Why homeware?
KAREN WALKER We've been interested in developing homeware for some time, and the opportunity came along to create a line in partnership with the right people [Australian department store Myer] at the right time. We've been working with Myer for years, and they approached us to bring our look into homeware.
The images on these mugs also feature in Karen Walker's jewellery collection
How did you choose which prints to use?
After showing internationally for 20 seasons, we've built up quite an extensive archive of prints, which is where we looked first when creating graphics for bed linen, towels and so on. We made a selection of prints for each category and played around with color and sizing, then sampled what we liked and narrowed it down from there. There are many prints in our archive that we're constantly reworking and reissuing in different ways, whether it be fabric print, fine jewellery or eyewear. Much within our archive has become iconic for us and is reinvented again and again. Homeware gave us another area in which to explore this. We'll be creating new homeware ranges every six months, and they'll always have print and colour as their starting point.
This range of beach towels will be available in Karen Walker's New Zealand boutiques from spring
When will New Zealand shoppers be able to get their hands on the goods?
The beach towels will be in Karen Walker stores here in spring. The rest of the range can be purchased at Myer's Australian stores from August.
The homeware range also includes these bed linens






















































