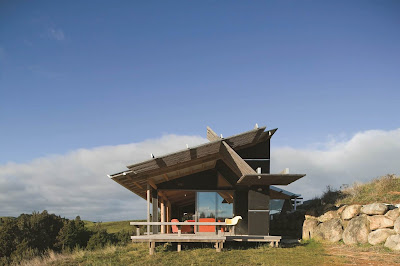As we hurtle towards sending our Home of the Year 2012 issue to press, we thought it was a good time to review the previous winners of the award, which is now in its 17th year. So here they are - we'd like to live in all of them.
(This year's Home of the Year winner will be revealed in our new issue, on newsstands April 2. Thanks again to our Home of the Year partner, Altherm Window Systems, for their ongoing support of the award.)
First, our 1996 winner: in Auckland, by Patrick Clifford and his colleagues at Architectus. Photograph by Patrick Reynolds.
Our 1997 winner, also in Auckland, was designed by Felicity Wallace. Photograph by Patrick Reynolds.
This house in the Bay of Islands by Pete Bossley won Home of the Year in 1998. Photograph by Patrick Reynolds.
Back in Auckland, architect Gerrad Hall's own home won the award in 1999. Photograph by Patrick Reynolds.
Fearon Hay Architects took the prize for this Bay of Islands holiday home in 2000. Photograph by Patrick Reynolds.
Architect Gerald Parsonson's own family bach on the Kapiti Coast was our 2001 winner. Photograph by Paul McCredie.
Stevens Lawson Architects won the first of their three Home of the Year titles for this Auckland home in 2002. Photograph by Patrick Reynolds.
Architect Ken Crosson's bach on the Coromandel Peninsula won the Home of the Year 2003 award, as well as the Home of the Decade prize (held to mark 10 years of the Home of the Year award) in 2005. Photograph by Patrick Reynolds.
The Home of the Year 2004 was this Bay of Islands holiday home by Pete Bossley. Photograph by Patrick Reynolds.
This house in the King Country by Mitchell & Stout was named Home of the Year 2005. Photograph by Patrick Reynolds.
The Home of the Year 2006 in Day's Bay, Wellington, was designed by Hugh Tennent. Photograph by Paul McCredie.
This Auckland house by Stevens Lawson Architects was our 2007 Home of the Year. Photograph by Mark Smith.
The 'Signal Box' in Masterton, designed by Melling Morse Architects, was our 2008 winner. Photograph by Paul McCredie.
Mitchell and Stout Architects' Waiheke house was the 2009 Home of the Year. Photograph by Patrick Reynolds.
Our only South Island winner to date, the 2010 Home of the Year is near Wanaka and was designed by Stevens Lawson Architects. Photograph by Mark Smith.
Last year's Home of the Year was the Kare Kare house, designed by Michael O'Sullivan of Bull O'Sullivan Architects.























 The house is just as sculptural at the entrance, at the bottom of a very steep driveway. This shot gives you a good view of the central 'canyon', a glass-topped, double-height hallway that drags light into the centre of the home. (The house is located beside a slope to the north that blocks sunlight for a few hours in the winter, hence the design of the glass-topped volume to admit more light).
The house is just as sculptural at the entrance, at the bottom of a very steep driveway. This shot gives you a good view of the central 'canyon', a glass-topped, double-height hallway that drags light into the centre of the home. (The house is located beside a slope to the north that blocks sunlight for a few hours in the winter, hence the design of the glass-topped volume to admit more light).
 The monumental exterior means some of the interiors are just as dramatic. This view shows the inside of the 'canyon' with its glass-topped roof. The timber feature is a 'bridge' across this double-height space.
The monumental exterior means some of the interiors are just as dramatic. This view shows the inside of the 'canyon' with its glass-topped roof. The timber feature is a 'bridge' across this double-height space.  This shot looks from the dining area across to a living room which in turn opens onto the covered exterior sitting area you can see in the first shot of this post. Inside, the material palette has been kept to a simple combination of timber and concrete with slate floors.
This shot looks from the dining area across to a living room which in turn opens onto the covered exterior sitting area you can see in the first shot of this post. Inside, the material palette has been kept to a simple combination of timber and concrete with slate floors. 




 The small kitchen is located underneath the mezzanine bedroom:
The small kitchen is located underneath the mezzanine bedroom:






 Here, also looking from the east, you can see the strong south-facing wall that imparts a sense of solidity to the home's otherwise glassy interior. At the left of this image, you can see the stone wall that splays out across the driveway, directly visitors up stairs to the house (the garage is buried under the side of the house you can see in this image).
Here, also looking from the east, you can see the strong south-facing wall that imparts a sense of solidity to the home's otherwise glassy interior. At the left of this image, you can see the stone wall that splays out across the driveway, directly visitors up stairs to the house (the garage is buried under the side of the house you can see in this image). 









