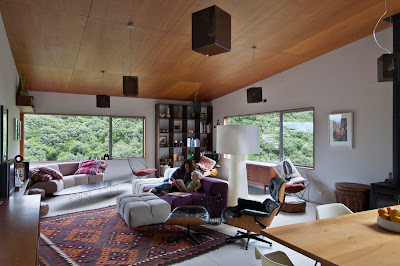CELEBRATING 50 YEARS - THE PROGRAMME
Futuna Chapel, Friend Street, Karori, Wellington is the venue for all events. Seating capacity 100 persons. A marquee and extra chairs will be available for overfl ow. A small PA system will broadcast the Mass to the outside area. Public welcome to all events (preferential booking for architects at CPD events). Refreshments available for purchase. No parking on site please
FRIDAY 18TH MARCH
Powhiri and welcome (Th e powhiri will be outdoors weather permitting.)
Unveiling of restored plaques and gold medal
Music performance by Aroha Yates-Smith
Time: 5:00 to 7:30pm
SATURDAY 19TH MARCH
Mass celebrated by Archbishop John Dew
Time: 11:00am 12:30pm
ARCHITECTURE MODELLING SEMINAR / 15 CPD points
Cost: $15.00 NZIA members / $20.00 non NZIA members / Arch Students Free (limited spaces available)
Time: 2:00pm – 3:30pm
Participants: Plytech, Ponoko, Tony Richardson – Model Designer, architecture students
To Book: Th e Whiteboard Ltd / mail@thewhiteboard.co.nz / ph 04 4999550
FUTUNA: DESIGN RESEARCH SEMINAR / 20 CPD points
Cost: $20.00 NZIA members / $25.00 non NZIA members / Arch Students Free (limited spaces available)
Time: 4:00pm – 5:30pm
Participants: Amanda Yates Lecturer Massey University Professor Dorita Hannah Massey University Professor of Architecture Mike Austin UNITEC
Albert Refiti Senior Lecturer Spatial Design AUT
To Book: The Whiteboard Ltd / mail@thewhiteboard.co.nz / ph 04 4999550
The Dulux Futuna Lecture by Ric Leplastrier Architect (Australia) / 15 CPD points Recipient of the Dreyer Foundation Prize 2009
http://www.ozetecture.org/oze_NEW_portfolio_richard.html
Cost: $25.00 NZIA members / $30.00 non NZIA members / $10.00 Arch Students (limited spaces available)
Time: 6:00pm to 7:30pm
To Book: The Whiteboard Ltd / mail@thewhiteboard.co.nz / ph 04 4999550
SUNDAY 20TH MARCH
Architects at Futuna / 25 CPD Points
Cost: $25.00 NZIA members / $30.00 non NZIA members / $10.00 Arch Students Free (limited spaces available)
Time: 9:30am registration and introductions, talks 10:00am to 1:00pm
Participants: Peter Beaven, Ian Athfield, Gerald Melling, David Mitchell, John Walsh (Communications Manager, NZIA)
To Book: The Whiteboard Ltd / mail@thewhiteboard.co.nz / ph 04 4999550
Public Open Day and Musical Performance
Cost: Koha
Time: 1:30pm to 4:30pm ( Music 2:00pm to 2:30pm)
Refreshments: Available for purchase Saturday and Sunday




























 Stevens Lawson Architects also have two homes in the finals. Both were photographed by Mark Smith. This one is a home on the shores of Lake Wanaka:
Stevens Lawson Architects also have two homes in the finals. Both were photographed by Mark Smith. This one is a home on the shores of Lake Wanaka:







 This view shows how the kitchen was designed to occupy the space formerly taken up by the study, which also allowed for more windows to let more light into the centre of this large room. The kitchen table and bench seats were custom-made for the space.
This view shows how the kitchen was designed to occupy the space formerly taken up by the study, which also allowed for more windows to let more light into the centre of this large room. The kitchen table and bench seats were custom-made for the space.

 One of my favourite houses in our current issue is the bach that the late John Scott designed for Bruce and Estelle Martin and their family near Hokitika (that's the model on Scott's original drawings in the image above). My parents live near Bruce and Estelle's house in Hawkes Bay, also designed by John Scott, and we often visited and bought pottery from them when I was a child. For me, John Scott's work has a magical combination of modesty and confidence, a quiet cleverness that is abundantly evident in the bach, which was photographed by Paul McCredie. Here's a view of the exterior:
One of my favourite houses in our current issue is the bach that the late John Scott designed for Bruce and Estelle Martin and their family near Hokitika (that's the model on Scott's original drawings in the image above). My parents live near Bruce and Estelle's house in Hawkes Bay, also designed by John Scott, and we often visited and bought pottery from them when I was a child. For me, John Scott's work has a magical combination of modesty and confidence, a quiet cleverness that is abundantly evident in the bach, which was photographed by Paul McCredie. Here's a view of the exterior:


