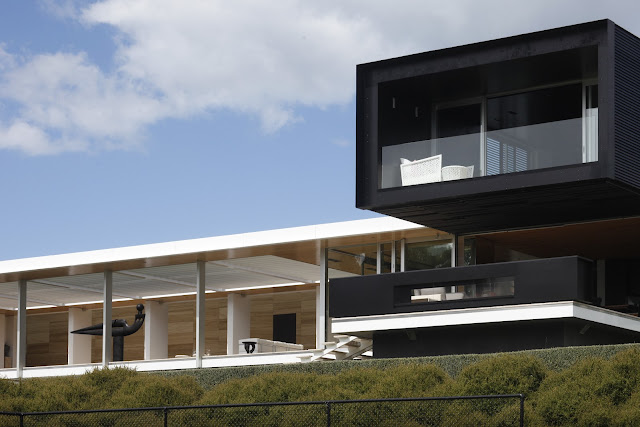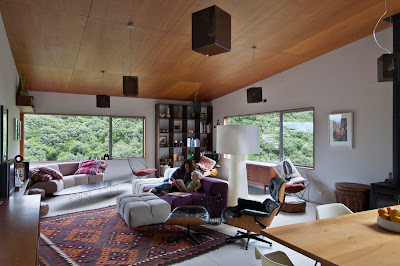Our current issue features a short Q+A with architect Dave Strachan of SGA Architects, talking to him about his work with students at Unitec to design and build social housing in collaboration with Auckland's VisionWest.
This isn't the first time Dave and his students have worked together to build something remarkable - last year he and his team designed and built a thrifty bach at Onemana Beach on the Coromandel Peninsula that was a finalist in our 2012 Home of the Year award. (These photographs are by Simon Devitt).

Dave and his students at Auckland’s Unitec School of Architecture were assisted on this project by architect Marshall Cook and builder John Cocks. As a result, all of these students can claim they will leave university with real-world architectural experience: as well as collaborating on the design of the bach, they built it at the Unitec campus before it was trucked to its site on the Coromandel Peninsula.
This is a good point at which to add contdxt to Dave’s remark in our original article accompanying the Home of the Year issue. In it, we quoted Dave as making an unflattering remark about architects in general, but what he was really trying to say was that there is a perception that architects are regarded this way, and that the way students work with tradespeople in this exercise helps to close the gap between architects and the professionals they collaborate with. Our apologies to Dave for allowing this remark to run in the magazine in a way that made it seem like he was slagging off his own profession, when in reality he holds architects and architecture in the highest esteem.
Above: Andrew Morrison relaxes on the deck in a cane-swing chair while Shiree and their daughters Rubie and Billie hang
out in the kitchen. Morgan Cronin from Cronin Kitchens advised the students on building the cabinetry.
Above: The living room opens out to decks on both sides. Former Unitec student
Tim Webber designed the table to match the Morrisons' Ikea chairs.
Part of Dave’s mission in leading this project at Unitec is to encourage productive working relationships and good communication between these students when they graduate and the tradespeople they will work with on future architectural projects. Building the bach was a vital part of this process. The students, Dave says, might say, “oh, we just want a nice flat floor to go through there – well that’s wonderful, but how the hell do you do that, to document it and then build it? That makes it a useful part of architectural education”.
Dave was a builder before he became an architect and has the deepest of respect for both professions, as well as a keen awareness of how poor detailing and communication can compromise a project. “Design is what [students] are taught to do,” Dave says. “It’s what most schools of architecture focus on. But a lot of design decisions are made during documentation – everyone thinks it’s the boring bit, but really it’s very much about trying to keep the integrity of the design idea you had at the start.”
Above: The ultimate in indoor/outdoor flow: a floor that continues almost seamlessly from the kitchen out to the deck.
The deck chairs, covered by Shiree, are from Nest.
Above: A view of the dining area opening onto the second deck. In the background, the barbecue from
The BBQ Factory echoes the strobe-like effect from the slatted roof.
Above: The barbecue deck is also the perfect place to relax in front of a little fire and watch the starry sky after sunset.
Above: Billie and Rubie playing in the living area with the windows panels drawn back to enjoy the sun.
Below: Dave and some of the members of Studio 19, his student design team.











































