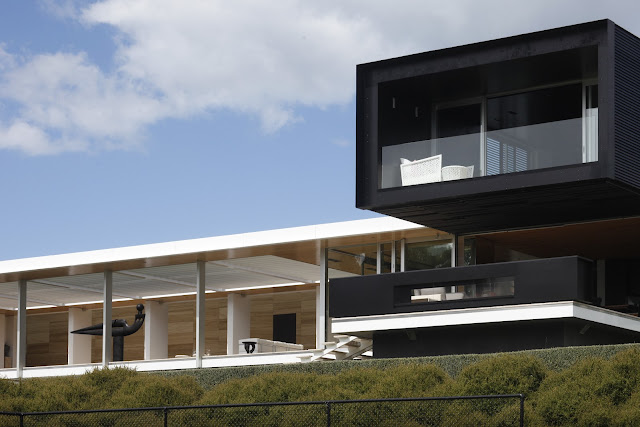The home's owners asked Andrew and Richard for a home with sculptural lines, a sense of restfulness, and a focus on quality and permanence. The house was to be "simple and strong and bold" for a life of "reading, privacy and quietness." The two shots below show more clearly the relationship of the upper and lower volumes of the home, with the upper floor projecting over and providing shade for a lower-level terrace.

All the home's main spaces face north, including the outdoor room (shown below), which features a reflecting pool with a large sculpture by Paul Dibble. It's the beautiful outcome of the owners' desire to emulate the European concept of entering a courtyard before moving into the house proper. It's also a way of encouraging sheltered outdoor living by dissolving the barriers between indoors and out. Visitors pass under the bridge-like form of the home's upper floor before walking through the front door, which opens directly into the outdoor room.
The outdoor room is anchored, like the rest of the house, by a wall of travertine that acts as the building's spine (below).
The view below looks back from the outdoor room to the home's main entrance, featuring another sculpture by Paul Dibble across the driveway.
The owners wanted the home to feel equally comfortable when their six children were around or when just the two of them were home. The main living area, entered from the outdoor room, is an intimate open-plan sequence of sunny sitting area, a kitchen and dining space and a compact formal sitting room with a fireplace.
When the (mostly adult) children are visiting, they have the home's west wing, with three bedrooms and a small living room. At the eastern end of the ground floor is a separate guest suite featuring this elegant ensuite bathroom.
Upstairs, a dark-painted library located behind the main bedroom makes for a comfortable winter evening retreat.
The view below is from the guest suite on the ground floor, a lovely perspective looking north over the estuary. Thanks again to our Home of the Year partner, Altherm Window Systems, for working with us to present these fantastic homes.

















