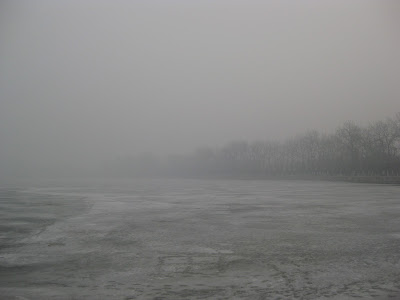Welcome to Beijing's Summer Palace, which I (it's Jeremy here) visited a few weeks ago. It was not at all summery, but it was very beautiful. This is the pleasure palace where the Qing dynasty frittered away all their money while the country descended into chaos. When you visit, you can kind of see why - it'd be hard to pay attention to matters of state when you're surrounded by sumptuous landscaping like this (below). The lake in this image, Kunming, is said to have taken 100,000 people eight years to dig. They knew how to think big, those Qing leaders...
The marble boat in the image below is the most notorious symbol of the excesses of the Empress Dowager, Cixi - partly because the navy was being starved of funds around the same time it was being constructed.
The formal rooms of the palace are all up the hill (created from the soil dug from the lake), but I'd seen them before so I stuck to the areas around the lake, which still include some impressive structures:
Here's the 17-arch bridge, leading to a small island in the middle of the lake from which a woman was singing Chinese opera across the ice:
The monochromatic tones of the frozen lake and accompanying hazy sky were lovely, once I became accustomed to the cold (the temperature was a little below zero).
The grounds of the palace are open to the public. These guys were giving their kites an early-morning flight on the 17-arch bridge. I was amazed they flew at all, given there seemed to be hardly a breath of wind.
The next Beijing area we'll visit is the city's exciting 798 contemporary art district. That'll probably be later in the week.












 One of our favourite houses in our February/March issue is Selby, the 1973 gem just outside Havelock North designed by Miles Warren. It's pure class, from its park-like setting shown above right down to its signature foundation stone and exterior lights:
One of our favourite houses in our February/March issue is Selby, the 1973 gem just outside Havelock North designed by Miles Warren. It's pure class, from its park-like setting shown above right down to its signature foundation stone and exterior lights:
 These are some more of the outtakes from Paul McCredie's excellent shoot, images that we couldn't fit into the magazine. Here's the entry court, which shows the drama of those sawn-off gabled forms.
These are some more of the outtakes from Paul McCredie's excellent shoot, images that we couldn't fit into the magazine. Here's the entry court, which shows the drama of those sawn-off gabled forms. 

 The main living room is a much more baronial affair, with lofty heart rimu ceilings supported by dramatic diagonal beams.
The main living room is a much more baronial affair, with lofty heart rimu ceilings supported by dramatic diagonal beams. 




